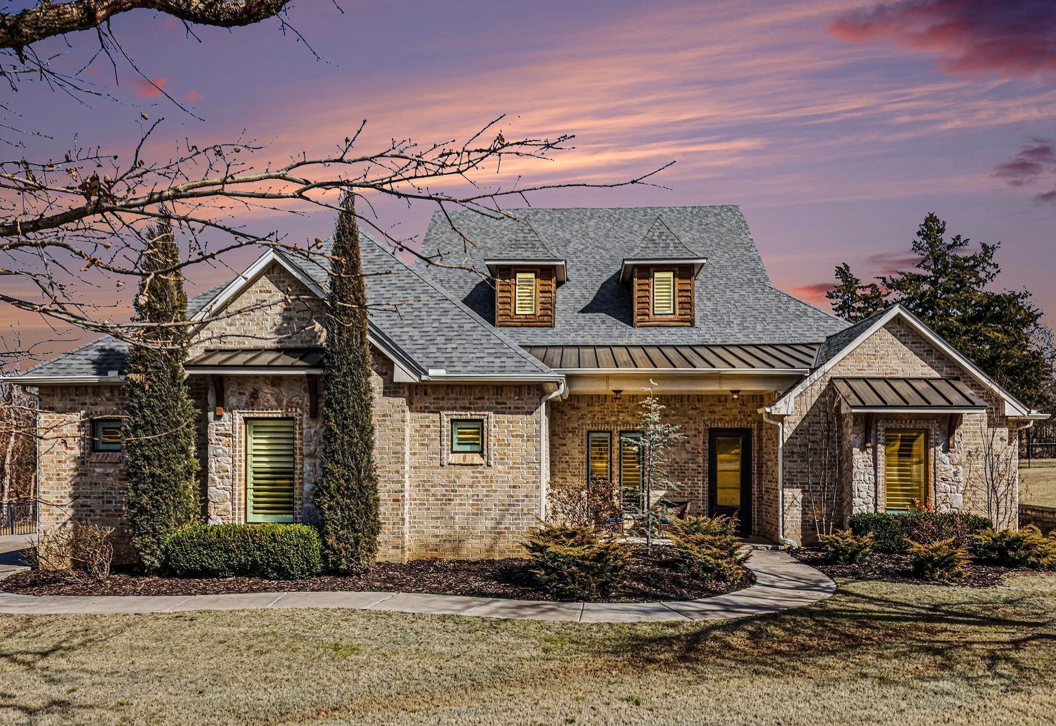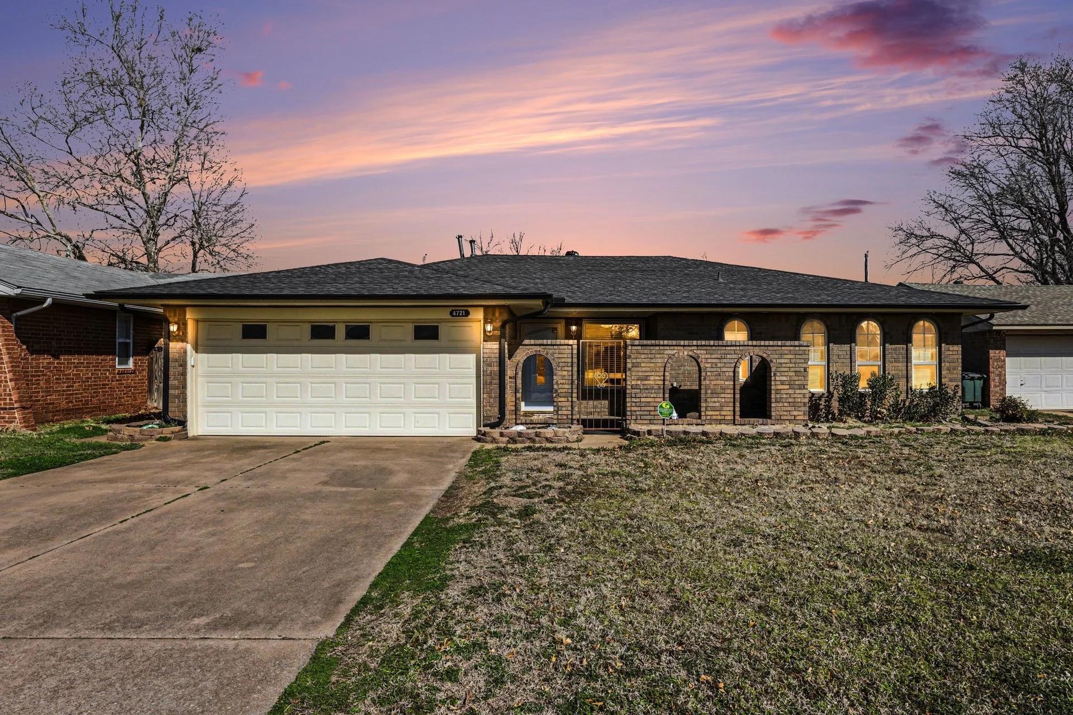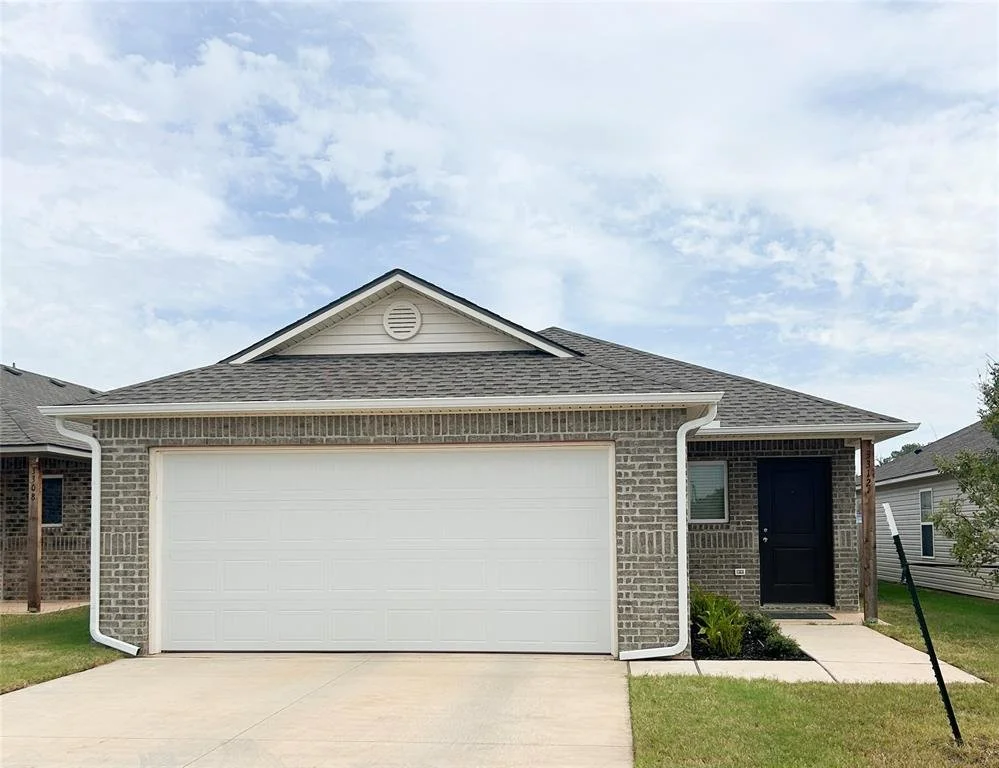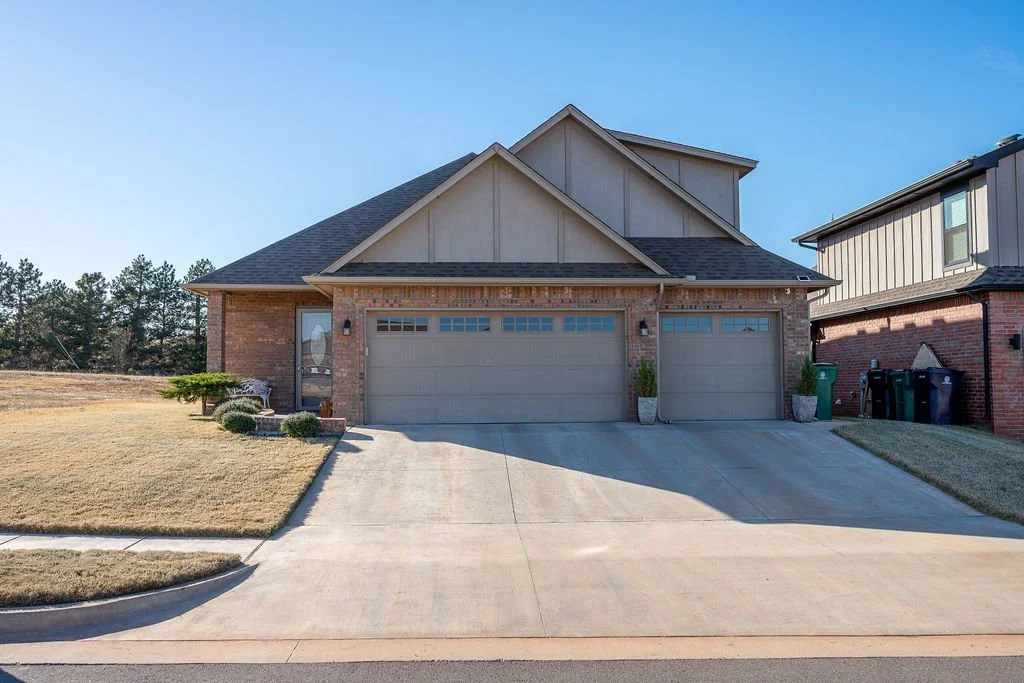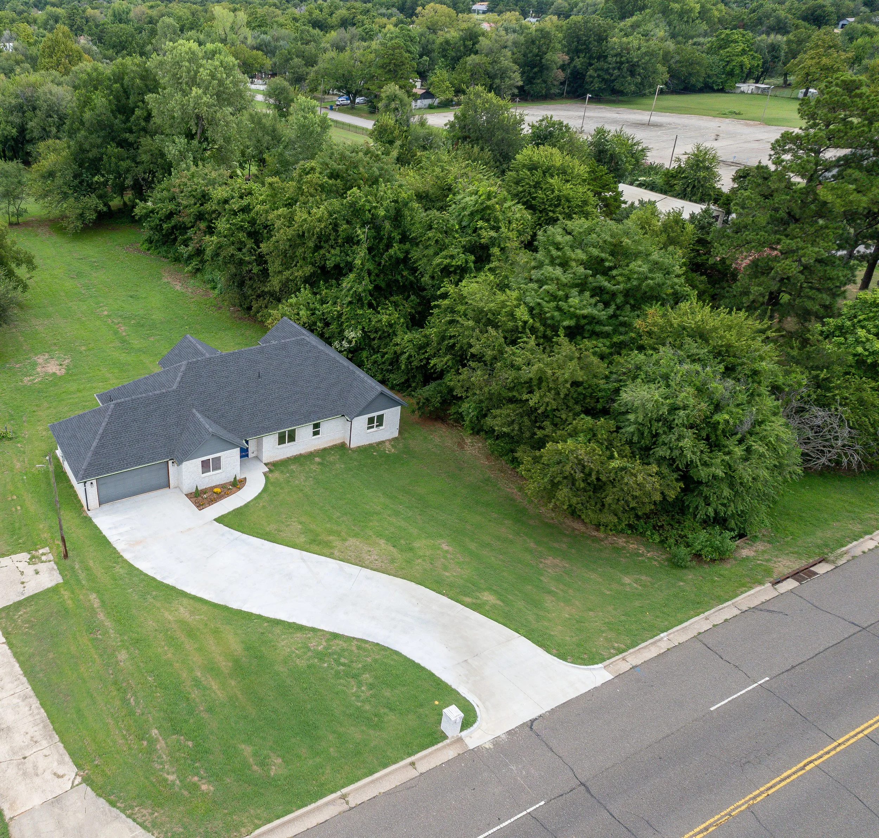2410 Veneterra View, Edmond, Oklahoma 73034
Discover the ultimate blend of privacy, comfort, and thoughtful design in this exceptional home tucked away at the end of a quiet cul-de-sac. From the moment you step inside, the open-concept layout sets the tone, ideal for entertaining, enhanced by surround-sound speakers throughout and a spacious chef-inspired kitchen featuring commercial-grade appliances, built-in bench seating, and a dedicated ice maker. The living room impresses with its soaring cathedral ceiling and abundant natural light, creating a warm and inviting atmosphere. A private game room sits at the rear of the home, perfectly positioned away from the bedrooms to offer additional space for recreation or relaxation. Step outside to a true outdoor retreat: a screened-in porch with a wood-burning fireplace (not included in square footage), perfect for year-round enjoyment. The large back patio extends your entertaining options even further, ideal for summer gatherings or quiet mornings with coffee. Need more space? The framed attic is ready to be finished and already includes an interior staircase, offering endless possibilities for a bonus room, office, or playroom. Additional highlights include a storm shelter, well water for irrigation, a reverse osmosis system, and en-suite bedrooms for added comfort and convenience. The primary suite is a luxurious haven with an oversized walk-in closet and a beautifully appointed bathroom designed for relaxation. The study can easily serve as a fourth bedroom, offering flexibility to fit your needs. Located within the highly sought-after Edmond School District—Redbud Elementary, Central Middle School, and Memorial High School. This home truly offers a rare combination of privacy, functionality, and refined living. Presented @ $725,000
Crafted with Care4721 Newport Drive, Del City, Oklahoma 73115
Beautifully Updated 3-Bed, 2-Bath Home in a Quiet, Established Neighborhood Discover comfort, convenience, and thoughtful upgrades in this charming single-family home, ideally situated in a peaceful, well-established neighborhood just minutes from Tinker AFB and close to I-40, I-240, and I-35. Shopping, dining, and entertainment are all within easy reach, making everyday living a breeze. Step inside to a bright, freshly painted kitchen and dining area—perfect for family meals or hosting friends. A quaint gated entry welcomes you to a cozy front porch sitting area, offering a relaxing spot to unwind outdoors. The backyard includes a practical storage shed, ideal for lawn equipment or seasonal items. Major improvements bring added peace of mind, including a new roof and guttering. The garage has been upgraded with a new motor, keypads, and remotes, all of which can be controlled directly from your phone for modern convenience. Additional updates include: New plumbing under the kitchen sink A smart thermostat with remote access A new sink in the main bathroom Whether you're enjoying the inviting porch or the comfortable interior spaces, this home blends style, functionality, and warmth. Don’t miss the opportunity to make this lovely home your own!
Presented @ $185,000
-
Move in and buy nothing!!! Seller has already installed STORM SHELTER! FULL GUTTERS! FULL PRIVACY FENCE! Plus, Blinds, refrigerator, and garage door motor included! Located in Mustang School District, this beautiful one-owner home in Creekside Village perfectly combines comfort, functionality, and curb appeal. From the moment you arrive, you’ll love the well-maintained landscaping, covered front porch, and full gutters that complete the exterior’s welcoming look. Step inside to discover an open-concept floor plan filled with natural light. The spacious living area flows seamlessly into the kitchen and dining space, ideal for everyday living and entertaining alike. The kitchen features energy-efficient appliances, a gas range, expansive countertops, a large center island, and an oversized pantry, giving you both style and storage in one smart design. The private primary suite overlooks the backyard and offers a tranquil escape with its own bathroom and generous vanity area. Each additional bedroom includes ample closet space, ensuring comfort and convenience for all. Outside, the fully fenced backyard creates a private retreat, perfect for outdoor dining, gardening, or play. Enjoy added peace of mind with a storm shelter, and unwind on the covered front porch after a long day. With modern finishes, quality construction, and thoughtful upgrades throughout, this move-in-ready home truly has it all. Don’t miss your chance to call Creekside Village home, schedule your private showing today!
-
Description text goes hereCustom-built by Carr Construction, this stunning home showcases exceptional craftsmanship, thoughtful upgrades, and timeless design throughout. The main living area impresses with a gorgeous cathedral beam ceiling, gas fireplace, and elegant herringbone-pattern tile flooring that flows into the dining area. Wood shutters in the main living add warmth and character, while granite window ledges and granite countertops throughout the entire home highlight the home’s refined finishes. The gourmet kitchen features granite surfaces, upgraded appliances—including a microwave with browning/roasting features—and abundant storage. A half bath for guests is tucked away off the utility, complete with a mud bench just outside for strategic storage. A spacious sunroom with central heat and air offers year-round enjoyment with a glass-enclosure fitted with Hunter Douglas Duette Vertiglide shades, perfect for relaxing in comfort. The primary suite is an incredibly spacious serene retreat with a tray ceiling and crown molding, wood shutters, a cozy window seat that makes for a perfect reading nook, and a luxurious en suite bath complete with jacuzzi tub, electronic shade, and walk-in shower. An oversized hallway with a custom mud bench enhances daily functionality, while the laundry room includes a sink, granite countertop, and additional mud bench for added convenience. Upstairs, the fourth bedroom—complete with its own HVAC system—offers flexibility for use as a movie room, guest space, office, or playroom. Additional highlights include full gutters, a sprinkler system, three-car garage with electronic access and lock, and no neighbors behind for added privacy. This home truly offers a perfect blend of elegance, comfort, and custom detail—schedule your private tour today to experience all it has to offer!
-
Modern New Construction on 0.69 Acres, No HOA! Welcome to The Halley by NOVA Homes, a thoughtfully designed 3-bed + study, 2.5-bath home on a spacious 0.69-acre lot. Featuring 2,041 sq. ft. of living space with open-concept kitchen, dining, and living areas, this home is built for comfort and entertaining. The gourmet kitchen boasts upgraded quartz countertops, modern cabinetry, a large island, pendant lighting, corner pantry, and premium stainless-steel appliances. Enjoy beautiful Spanish wood-look tile, an electric fireplace, LED accent lighting, and a large sliding glass door opening to a covered patio with outdoor TV hookup. The primary suite includes a spa-like bath with a dual-sink vanity, soaking tub, walk-in shower, and huge walk-in closet. Additional features: insulated 2-car garage with oversized door, dedicated laundry with sink, energy-efficient windows, and a 4000 PSI reinforced foundation on 16” reinforced footings. With designer finishes, quality craftsmanship, and no HOA restrictions, this home perfectly blends modern style and everyday comfort. Now is the time to buy!


